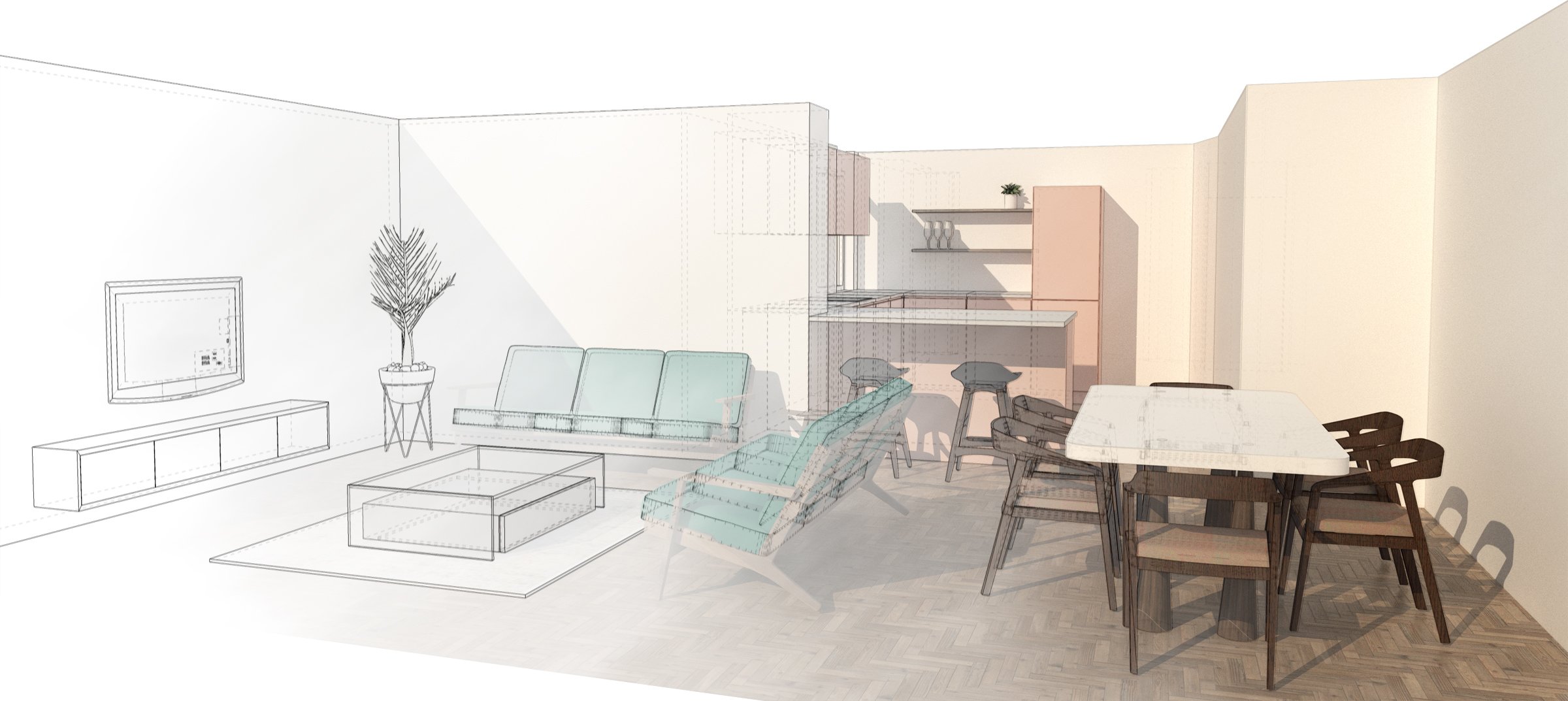Your home, unlocked.
from £200!
Ready to reimagine your home?
Re-Plan is an online architectural design service by DSquare Architects, which allows homeowners to visualise what’s possible within their home.
Re-Plan was formed following a desire by homeowners for a more cost-effective design exercise at the start of the project - a look into what was feasible without having to commit to a full design package, site visits and surveys.
If you’re looking to extend or simply reconfigure the internal spaces of you home but are unsure how to go about it, Re-Plan is perfect for you to get started on your journey.
We are R.I.B.A. Chartered Architects, specialists in residential design.
How does it work?
Step 1:
Provide us with a brief
In order for us to get started on your Re-Plan, we ask that you provide us with some details about your home and your aspirations for it.
Do you need more space? Are you keen on open-plan living? What isn’t working for you in your current arrangement?
Step 2:
Existing Plans
We will then produce an existing floor plan, using publicly available information about your property, from multiple online sources. We may need to ask for some additional information from you, such as a photo or two.
Whilst we cannot guarantee the accuracy of the online information, in our experience, it is sufficiently accurate to enable us to properly show you the potential of your home.
Once the existing floor plan is complete, we will send it through to ensure we have it right.
Step 3:
Proposed Designs
We will then start working on some proposed designs, which will include a proposed plan and a 3D interior visualisation. When they’re ready, we will email them over to you.
Step 4:
Aftercare
Once you have reviewed our designs, we offer one revision free of charge.
After that, if you’re not completely happy with our service, we offer a 30-day money back guarantee.
We will also provide advice in relation to planning permission and Building Regulations
How much does it cost?
Our starting price is based on the size of your property and includes one existing floor plan, one proposed floor plan and one 3D interior visual:
1 bedroom property: £200
2 bedroom property: £225
3 bedroom property: £250
4 bedroom property: £275
5+ bedrooms: Please enquire
Additional services
In addition to your existing and proposed floor plans and 3D interior visualisation, we can also provide the following. The prices shown are in addition to our starting prices:
+£150
External 3D view of your Re-Plan
Virtual walk-through of your Re-Plan
+£75
Ready to start?
Fill in the form below and we’ll email back within two working days with confirmation of our price for your Re-Plan. Once agreed, your designer will get in touch to discuss your requirements in more detail.
Our Background
Re-Plan is a design branch of DSquare Architects - a Manchester-based Architects practice. We are ARB registered and RIBA Chartered Architects, with 15 years of experience in residential design.
Re-Plan was founded following a desire by homeowners for a more cost-effective design exercise at the front end of the project - a look into what was feasible without having to commit to a full design service, site visits and surveys.
You can see what some of DSquare Architect’s previous clients have said about us, here:
Frequently Asked Questions
-
As we are an online service, we are able to cover all of the U.K.
-
We use a wealth of publicly available online information such as estate agents listings, previously submitted planning applications, Google Earth and Streetview. Occasionally we may ask for some additional information from you, such as a photo or two.
-
We have years of experience in all types of residential design, from simple internal renovations, to extensions, loft conversions, cellar and garage conversions.
-
Yes, of course. Let us know when you enquire and we will advise you on the additional cost.
-
Unfortunately not. The designs are based on publicly available information which may not be entirely accurate. As such, we advise you to employ an architect to assist you with this. Fortunately, our parent company DSquare Architects are well-equipped to assist you in making the plans a reality. Enquire within our main website: www.dsquare-architects.co.uk
-
Once we have been appointed to work on your project, we aim to produce some proposed designs within 12 working days. If you would like them quicker, we offer a fast-track service within 5 working days. The additional cost of this is £75. If this is of interest, make sure to let us know when you enquire.






